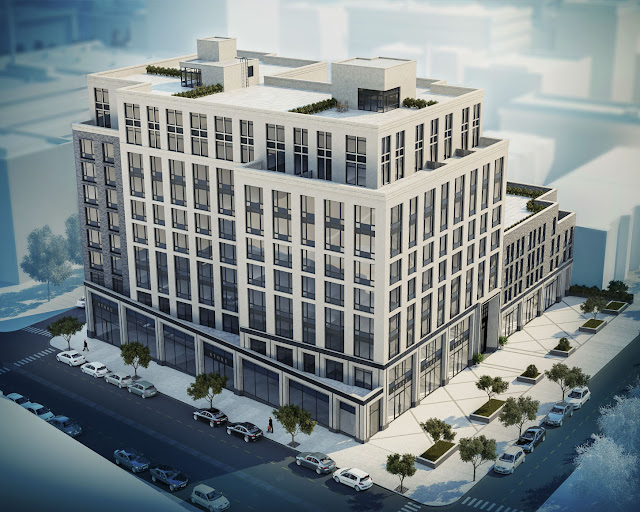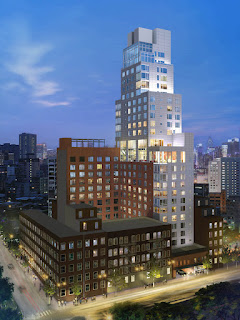Ramy Issac’s new design: Let's stroll the building at 1535 Bedford Avenue.
The 8-story building, constructed on the site that was previously taken by a BP gas station, is designed by Ramy Issac at 1535 Bedford Avenue. This building is designed for residential purposes and the application for permits was filed by Issac & Stern Architects in January 2015. Founded by Ramy Issac Issac & Stern Architects, one of the leading architecture firms in New York City, has successfully worked on a variety of buildings both residential and commercial.
It’s almost four years since YIMBY revealed the construction of an eight-story residential building at 1535 Bedford Avenue. This project is developed by Adam America Real Estate and exactly located between the northern corner of Bedford Avenue and Eastern Parkway, in Crown Heights.
As per the YIMBY revelation, the building will contain 133 residential apartments, which covers an area of more than 91,000 square feet with an average unit size of 690 square feet - smaller units. The type of apartments in the building usually range from studios to two bedrooms. There will be 28 apartments each on the second and third floors. On the other hand, from fourth to sixth floors, there will be 17 units each, which are comparatively larger. This is followed by 13 units on the seventh and eighth floor.
These eight-story buildings have apartments that suit everyone’s budget. As per the Real Deal, 20% of the 133 apartments, roughly around 27, are affordable and can be rented at below-market rates.
Main attractions in the building
The ground floor of the building has a grocery store, which covers 14,376 square feet. Apart from this, the building also hosts amenities, such as:
A residential building project, which is designed by Issac & Stern and developed by Adam America Real Estate, is completed and up for possession since late 2018.
As per the YIMBY revelation, the building will contain 133 residential apartments, which covers an area of more than 91,000 square feet with an average unit size of 690 square feet - smaller units. The type of apartments in the building usually range from studios to two bedrooms. There will be 28 apartments each on the second and third floors. On the other hand, from fourth to sixth floors, there will be 17 units each, which are comparatively larger. This is followed by 13 units on the seventh and eighth floor.
These eight-story buildings have apartments that suit everyone’s budget. As per the Real Deal, 20% of the 133 apartments, roughly around 27, are affordable and can be rented at below-market rates.
Main attractions in the building
The ground floor of the building has a grocery store, which covers 14,376 square feet. Apart from this, the building also hosts amenities, such as:
- Pet spa
- Gym studio
- Lounge
- Yoga roo
- 83-car garage
A residential building project, which is designed by Issac & Stern and developed by Adam America Real Estate, is completed and up for possession since late 2018.


Comments
Post a Comment