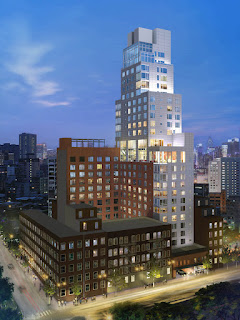Yet another amazing project by Ramy Issac in Williamsburg, Brooklyn
Ramy Issac is an artist, a renowned architect, and the founder of an architecture firm named Issac & Stern in New York City. Born in Israel, Ramy Issac completed his art and architecture study in Haifa at Technion, earning his bachelor’s degree and graduated cum laude. To complete his master’s in architecture, Mr. Issac decided to move to the United States and enrolled in the Pratt Institute. He has experience in designing nightclubs, apartments, churches, penthouses, restaurants, and even synagogues. His interest in art and painting has helped him in rediscovering himself as a renowned architecture with hundreds of amazing projects under his belt.
Mr. Issac has created beautiful buildings in the most neglected areas of the city like Blocks of GreenPoint and now Williamsburg, Brooklyn, the less fortunate cousin of Greenpoint. He has designed yet another stunning building for 308 North 7th Street in Williamsburg Brooklyn. This project has been designed to improve the lot occupied by nondescript commercial and industrial structures. The preliminary design for this project was first introduced in February 2017 by YIMBY New York and since then the architecture firm Issac & Stern has completely changed the design of the building.
Mr. Issac has created beautiful buildings in the most neglected areas of the city like Blocks of GreenPoint and now Williamsburg, Brooklyn, the less fortunate cousin of Greenpoint. He has designed yet another stunning building for 308 North 7th Street in Williamsburg Brooklyn. This project has been designed to improve the lot occupied by nondescript commercial and industrial structures. The preliminary design for this project was first introduced in February 2017 by YIMBY New York and since then the architecture firm Issac & Stern has completely changed the design of the building.
Brief information about the project
Ramy Issac and his team have tossed the old design aside and replaced it with a more classic facade. It has a light brick design with metallic accent windows. This residential space will spread across 42,000 square feet and will have 38 apartments, with the average size of the apartment spanning across 1,100 square feet. The top apartments of this residential building will have floor-to-ceiling casement windows with exposed columns. This will give the apartments beautiful balconies.
The project is being developed by Adam America Real Estate on the land acquired in January 2015 in $18.25 million. The project is likely to be completed by 2020.

Comments
Post a Comment